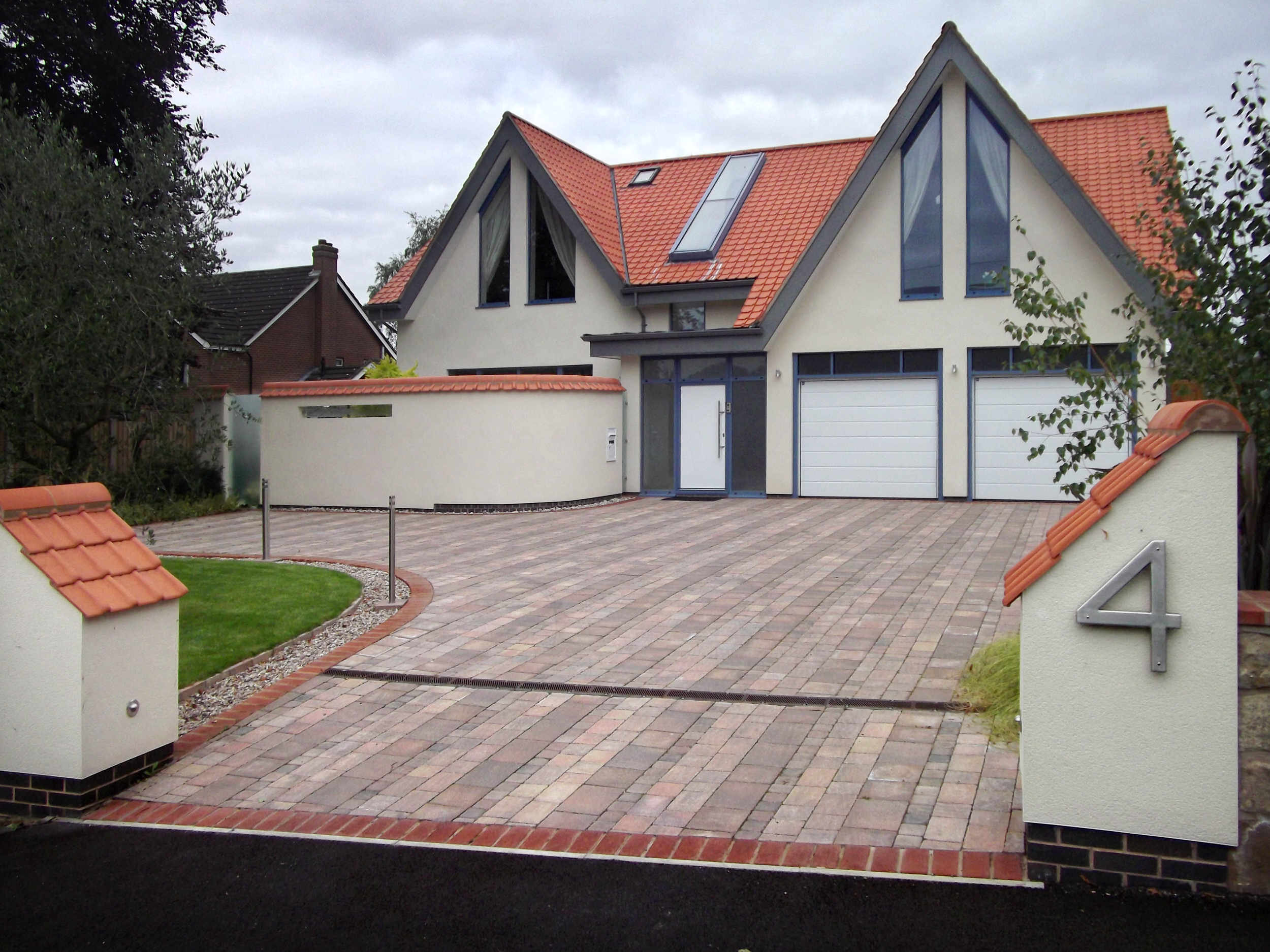What We Did
Project Overview
We were approached by a customer who had bought a plot of land with a 1980s bungalow on it. They asked if we could design and build a contemporary house and garden for them with some “wow” factor.
The resulting building has a front facade which is striking and unique whilst not out of place in the street scene, utilising a clay renovation tile and a modern pre-coloured render finish. The back of the property has a quite different personality with lots of glass and a continental “resort” style courtyard landscape integrated with the indoor space.
The use of water close to the building with the resultant movement and reflections is particularly effective, whilst a small front courtyard garden gives a more intimate space to sit and enjoy the sunshine. A simple palette of travertine tiling and natural wood floors throughout along with lots of natural light make the house a friendly and warm place to live and entertain.
“wow” factor
A contemporary new house and garden
Part of the brief for this project was to include a bedroom suite on the ground floor. Since this bedroom is situated at the front of the property, which is deliberately quite open and has a lot of glass looking out towards the road, it was necessary to enclose a private courtyard garden giving privacy and shelter.
The design of this small garden space is simple and contemporary with rendered walls and pantile cappings linking it to the house. Satin glass panels separate the wall from the house and boundary, and a light slot in the wall breaks up what might otherwise be an uninteresting expanse of wall. As the planting matures it will be a sunny, sheltered and comfortable space.
Outside personality
Back garden with central water feature
Key to the design of the house is the integration of the enclosed back garden space with the internal living areas. Large sliding doors can be opened at the back of the house to leave the inside and outside spaces feeling open and continuous when required. The central water feature is seen right through the house from the moment you enter the front door and straight away draws the eye through to the garden behind. The careful choice of pavings and edgings, which carry the colour palette of the house (white, grey, blue and terracotta) into the garden, is also important. The main garden is terraced up to the house level whilst planted areas sit at lower levels on either side. A cedar shingled gazebo built underneath the tree will give a pleasant evening space in which to sit and look back at the house.

















